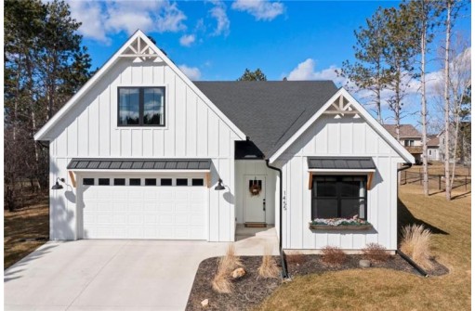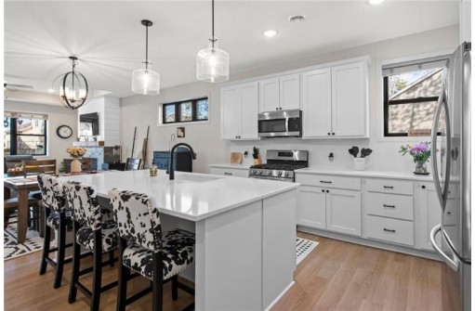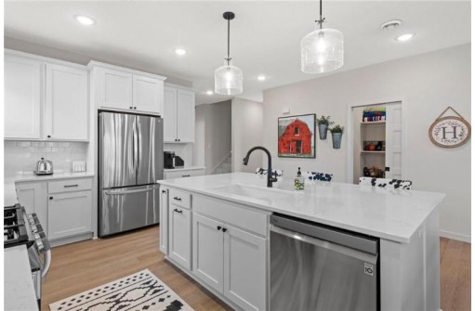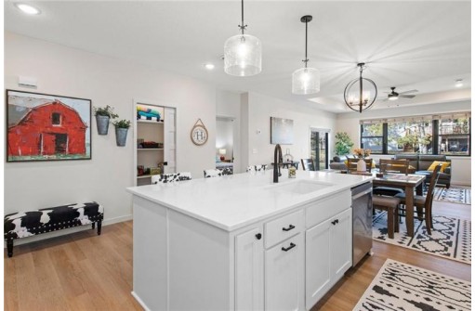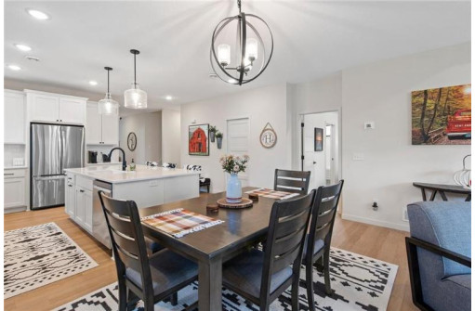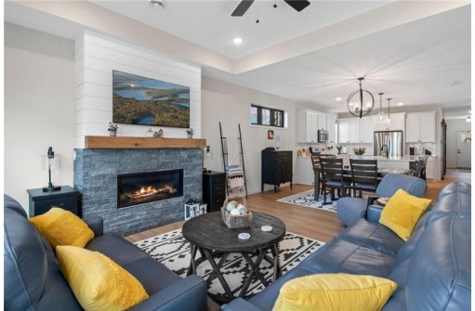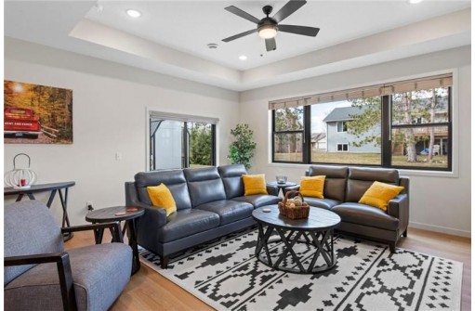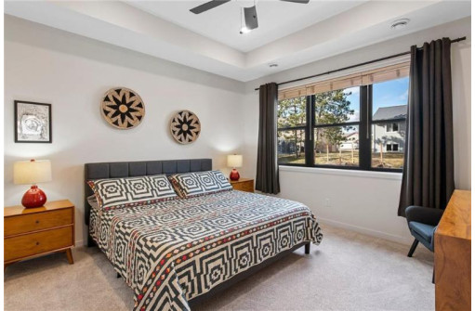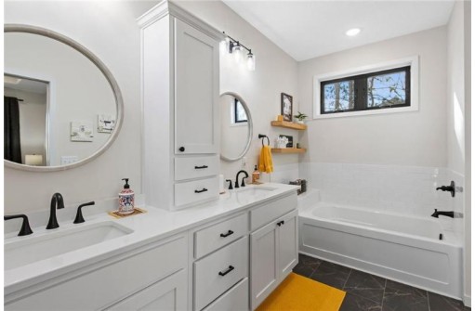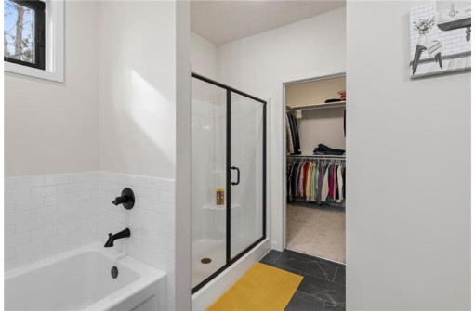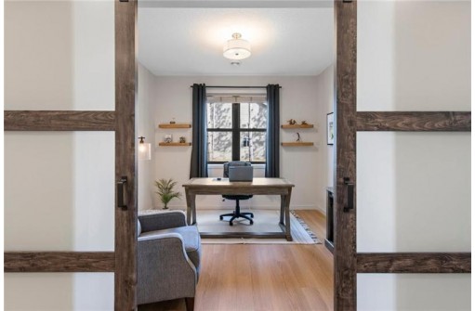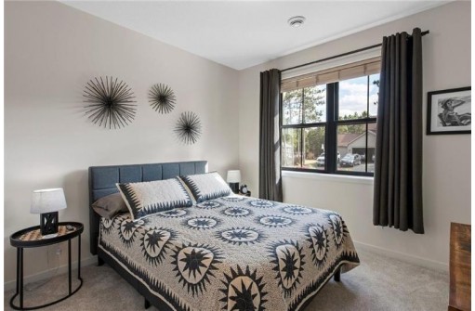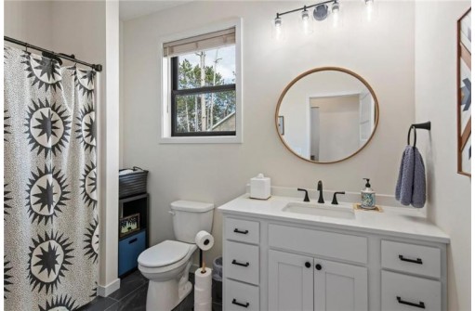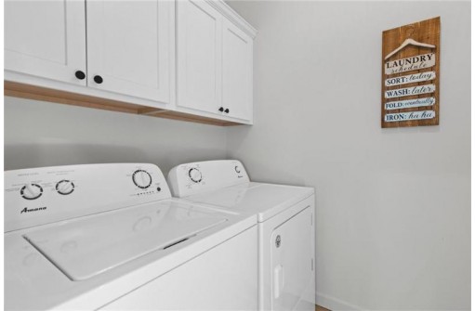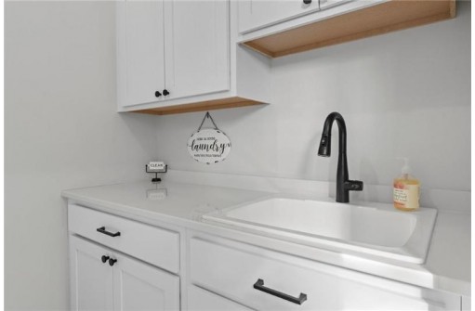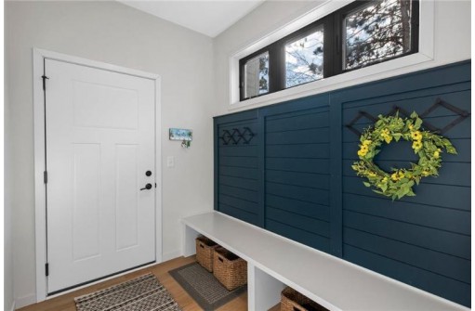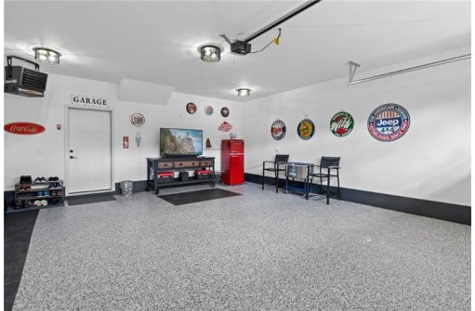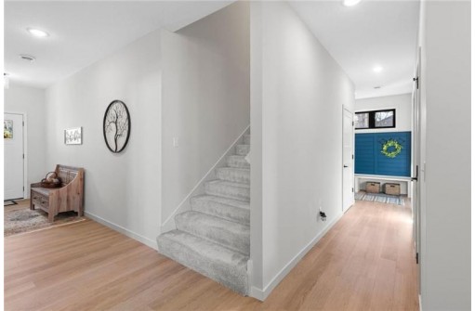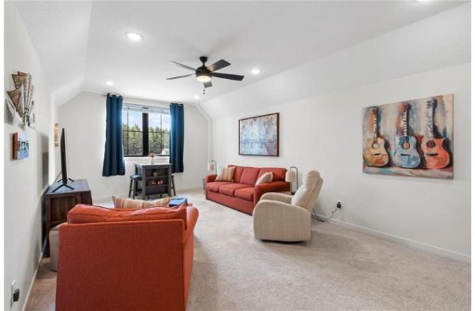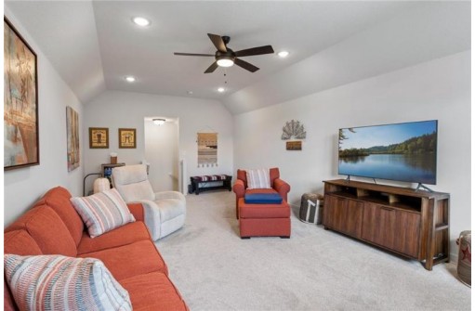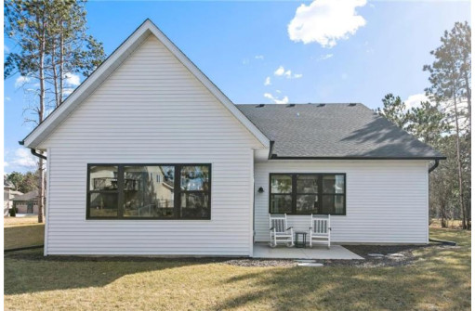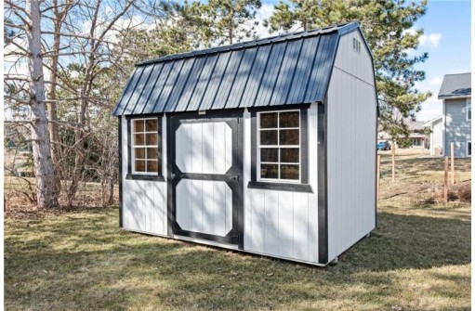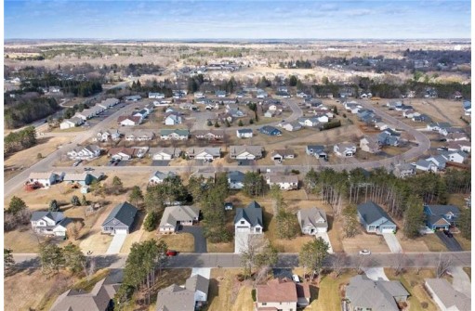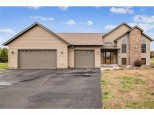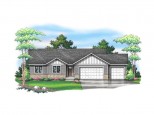WI > Saint Croix > New Richmond > 1455 Creekwood Drive
Property Description for 1455 Creekwood Drive, New Richmond, WI 54017
This Immaculate Rambler Offers A Seamless Fusion Of Elegance & Comfort, Boasting Stunning Features Throughout. Step Inside To Discover Sun-Filled Spaces Adorned With Exquisite Lvp Floors & Crisp White Cabinetry Complemented By Sleek Black Hardware. The Kitchen Is A Culinary Haven With Ample Storage, Sparkling Quartz Countertops, & Stainless Steel Appliances. Adjacent, An Informal Dining Space Is Illuminated By A Stylish Chandelier, While The Living Room Invites Cozy Moments By The Gas-Burning Fireplace. The Main Level Primary Suite Promises Luxury With A Spacious Bathroom Featuring Dual Sinks, Walk-In Shower & Soaking Tub + Walk-In Closet. Additional Bedroom, Shared Full Bathroom, A Den, Laundry Room & A Functional Mudroom Enhance The Home'S Versatility. Ascend To The Upper Level Family Room, Perfect For Relaxing Or Entertaining Guests. Outside, A Patio Overlooks Nature'S Tranquility, Complemented By An Old Hickory Storage Shed. Conveniently Located Near Parks, Breweries, & Golf Clubs.
- Finished Square Feet: 2,307
- Finished Above Ground Square Feet: 2,307
- Waterfront:
- Building Type:
- Subdivision:
- County: Saint Croix
- Lot Acres: 0.0
- Elementary School:
- Middle School:
- High School:
- Property Type: Single Family
- Estimated Age: 0
- Garage: 2 Car, Attached, Opener Included
- Basement: None / Slab, Poured Concrete
- Style: 1 Story
- MLS #: 1580660
- Taxes: $6,291
- Bedroom #3:
- PrimaryBedroom:
- Bedroom #2:
- Laundry:
- Kitchen:
- Living/Grt Rm:
- Dining Room:
- Family Room:
- Bath1: 16.00X6.00
